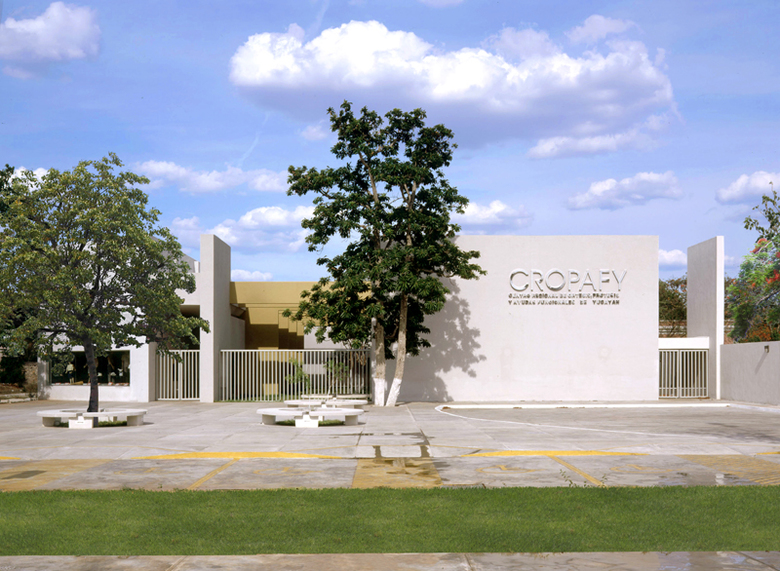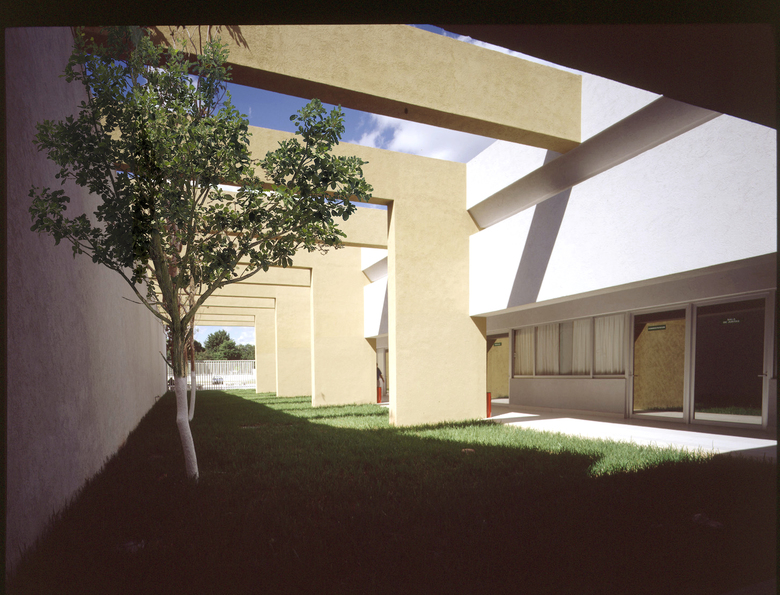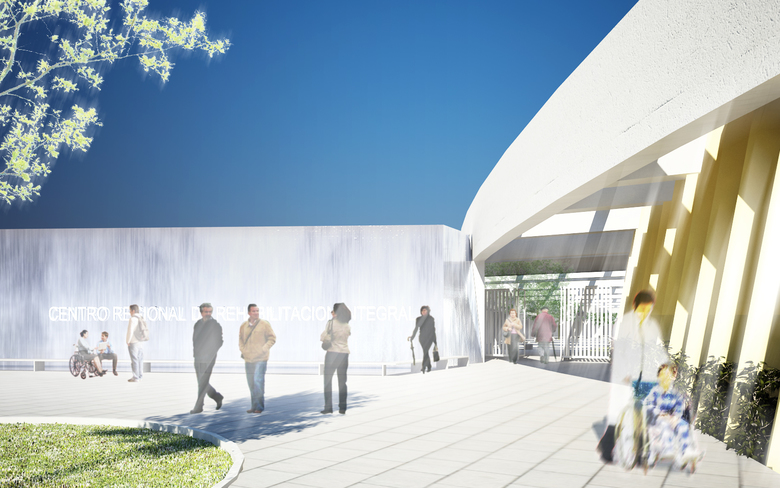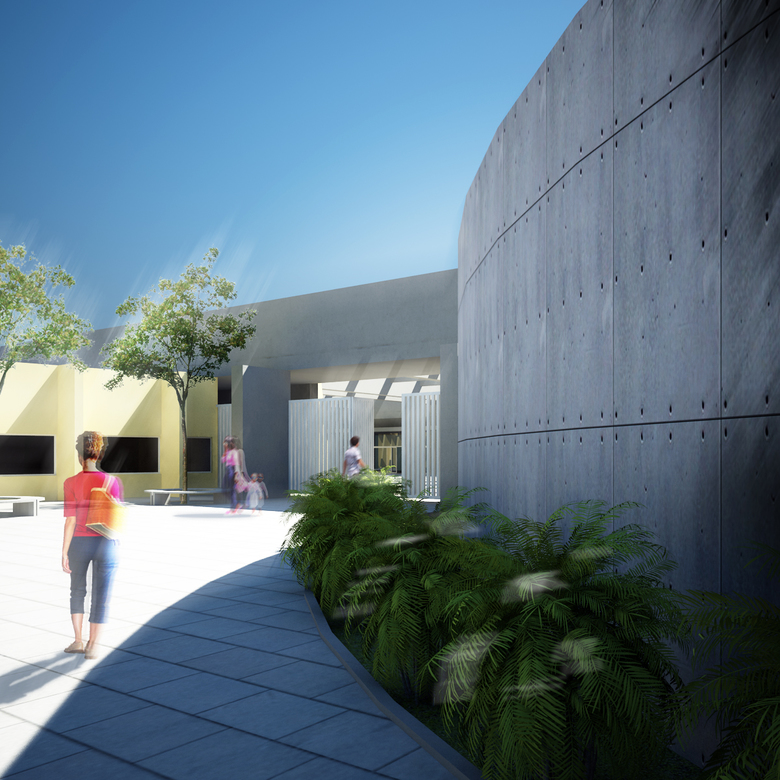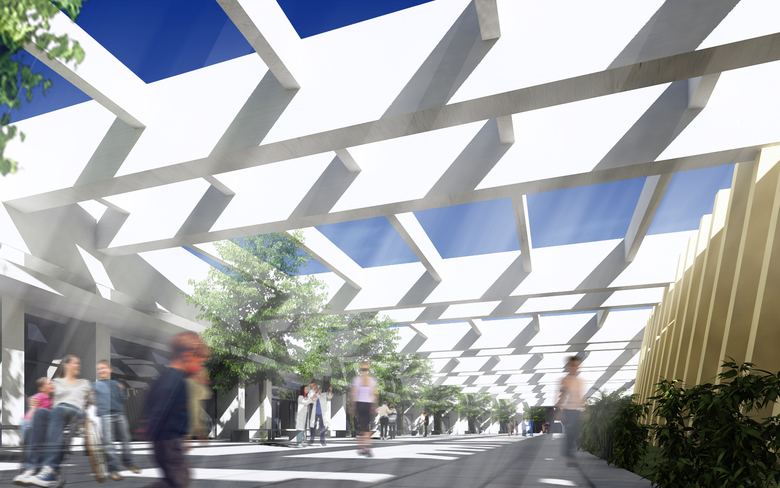Regional Center for Comprehensive Rehabilitation
Mérida, Yucatán
- Architects
- Duarte Aznar Arquitectos
- Location
- Mérida, Yucatán
- Year
- 2000
The architectural concept intends to transmit the feeling of being at a door that opens and invites you to discover the public space: the street, the public square, which are traditionally forbidden sites for those with disabilities. The access to the building is colored by the sound of falling water, the feel of the dew, the scent of flowers and the chiaroscuro of the concrete pergola. On the inside you can quickly read the entire building, letting the visitor to identify and access any desired area.
Related Projects
Magazine
-
Building a Paper Log House
1 day ago
-
Building Bridges with Chris Luebkeman
2 days ago
-
Winners of 2024 EU Mies Awards Announced
2 days ago
