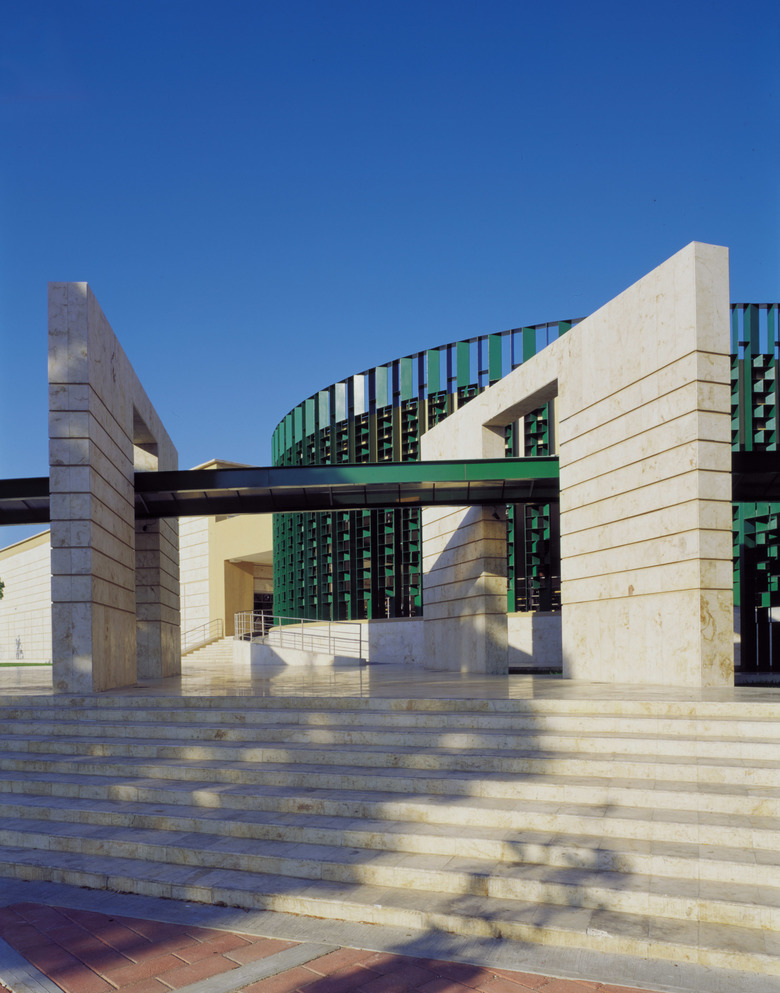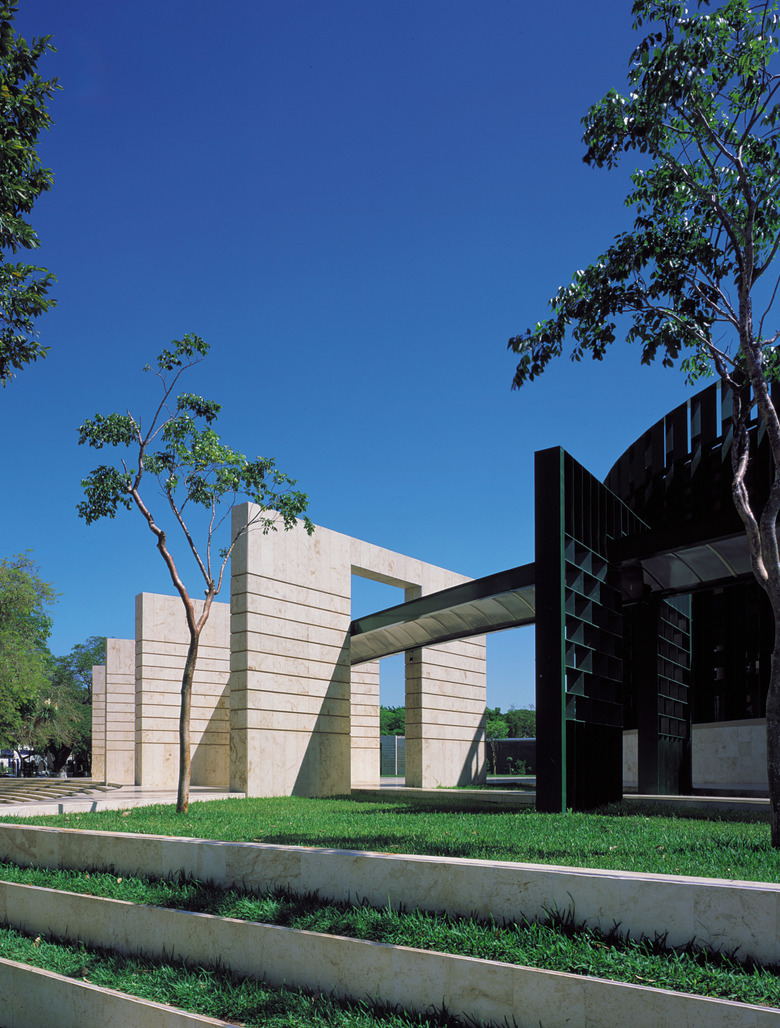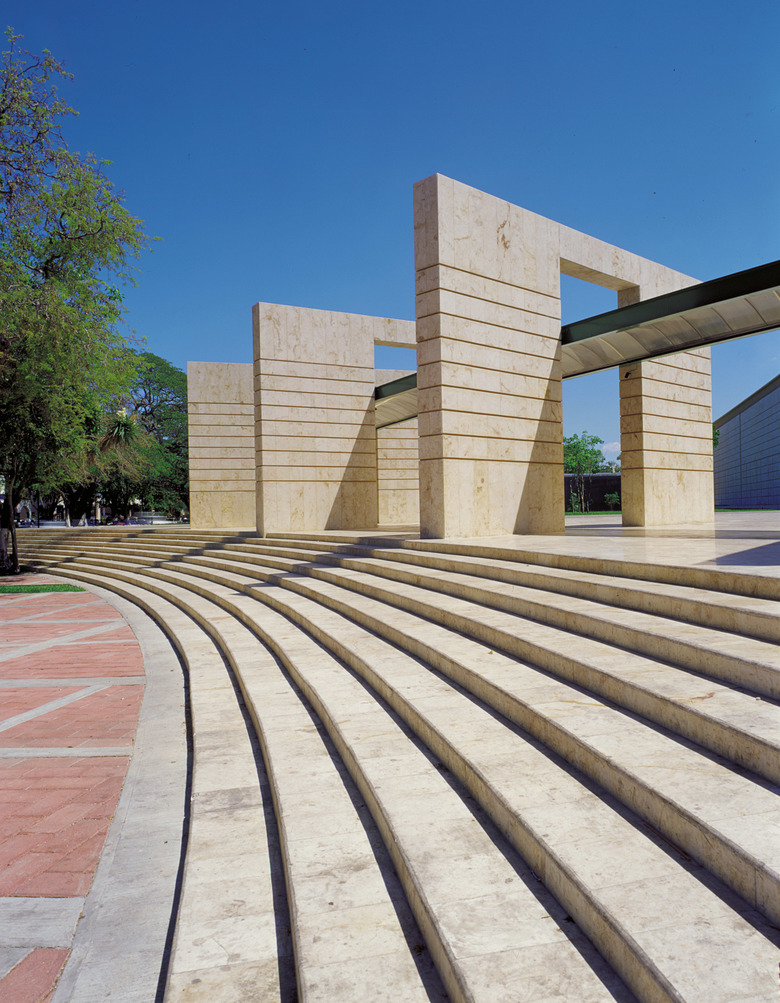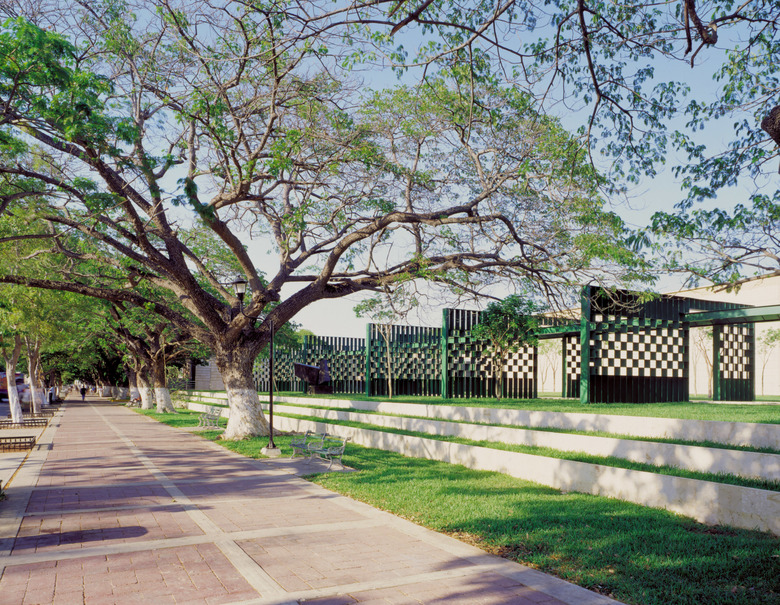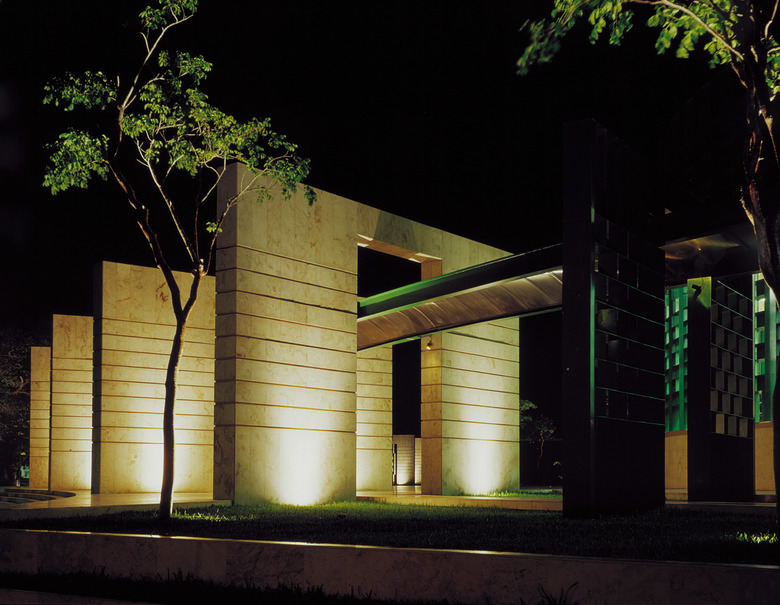Walmart Montejo Remodelation
Mérida, Yucatán
- Architects
- Duarte Aznar Arquitectos
- Location
- Mérida, Yucatán
- Year
- 2001
The project articulate two massive buildings to the street creating a transition point and soften its presence on it.
On the Paseo de Montejo Avenue, public and private spaces visually blend with each other. Stone columns indicate the buildings access and boundaries are set with see through metal lattices inviting the pedestrian to walk along its walkways and sharing it as a public space.
Related Projects
Magazine
-
MONOSPINAL
Today
-
Building a Paper Log House
1 day ago
-
Building Bridges with Chris Luebkeman
3 days ago
-
Winners of 2024 EU Mies Awards Announced
3 days ago
