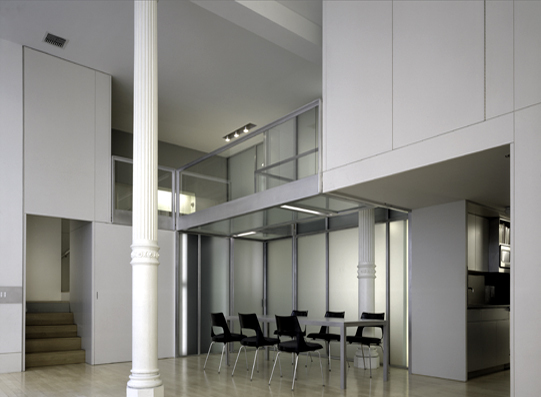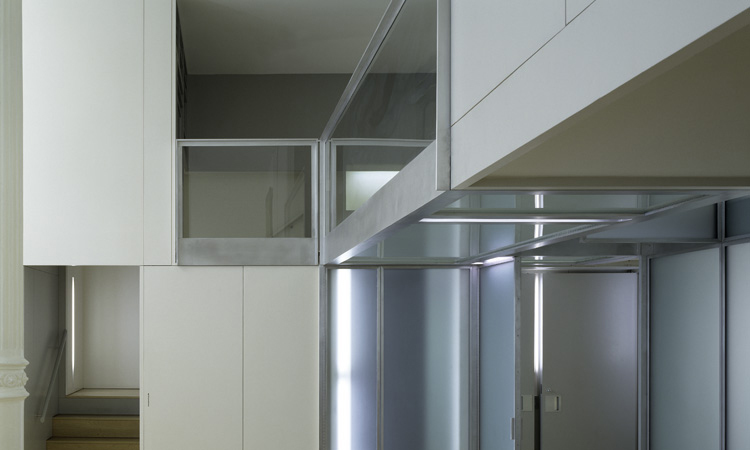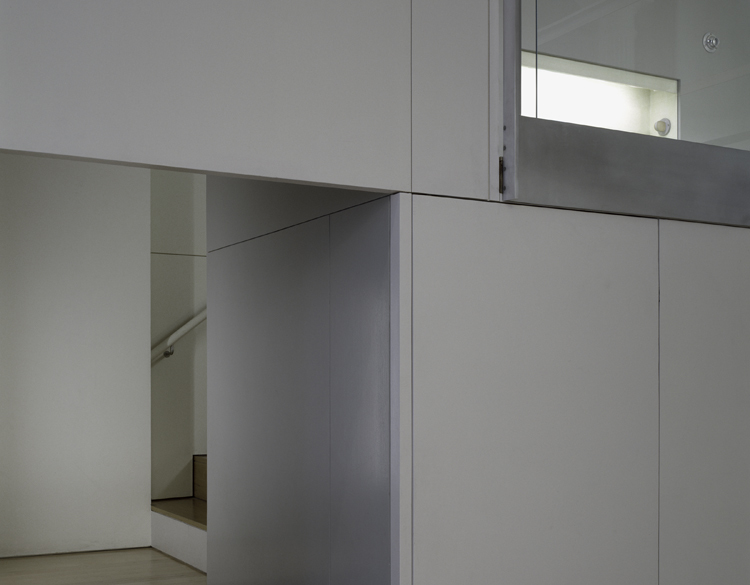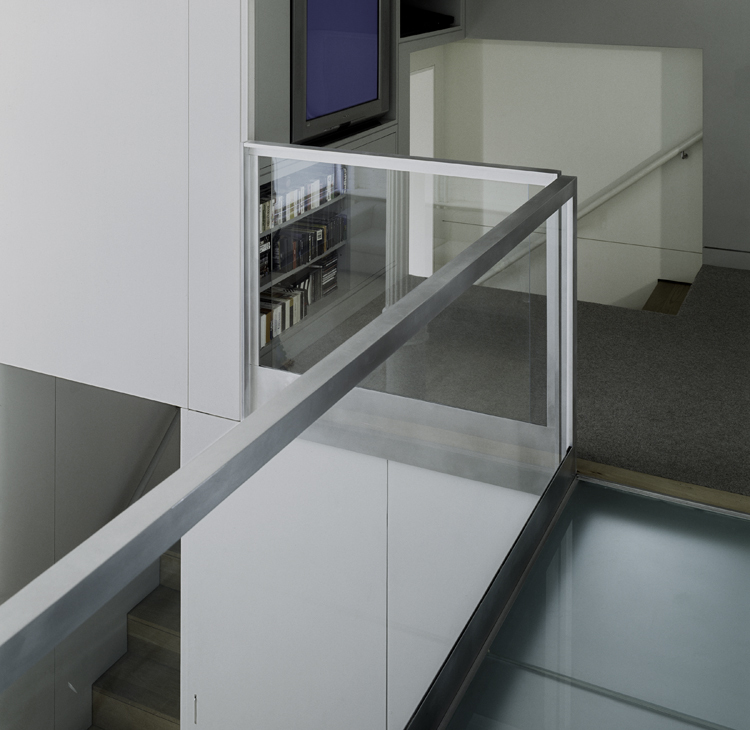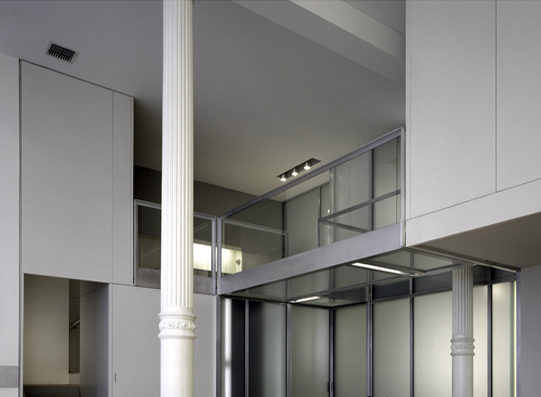SoHo Duplex
New York, USA
- Arquitectos
- David Hotson Architect
- Año
- 2000
The private rooms in this loft were configured on two levels around the generous light-filled living space whose enormous windows provided the only natural light to the apartment. The walls enclosing the upper level bedrooms, and the floor and handrails of the suspended bridge which provides access to them, are constructed of etched and laminated glass to admit daylight into the interior rooms. Lighting fixtures in these walls and floor further animate the translucent membrane separating private and public areas. A new central air conditioning system, concealed in the built-out sidewall to conserve ceiling height, provides fresh air to the interior rooms.
The project is rendered architecturally as a series of clearly defined interpenetrating volumes. Materials and finishes are treated as the surfaces of concave voids rather than as faces of convex solids. This careful delineation of volume emphasizes architectural space, rather than sculptural form, as the principal medium of the design.
Proyectos relacionados
Magazine
-
Building Bridges with Chris Luebkeman
hace 1 día
-
Winners of 2024 EU Mies Awards Announced
hace 1 día
-
Six Decades of Antoine Predock's Architecture
hace 5 días
-
WENG’s Factory / Co-Working Space
hace 5 días
-
Reusing the Olympic Roof
hace 1 semana
