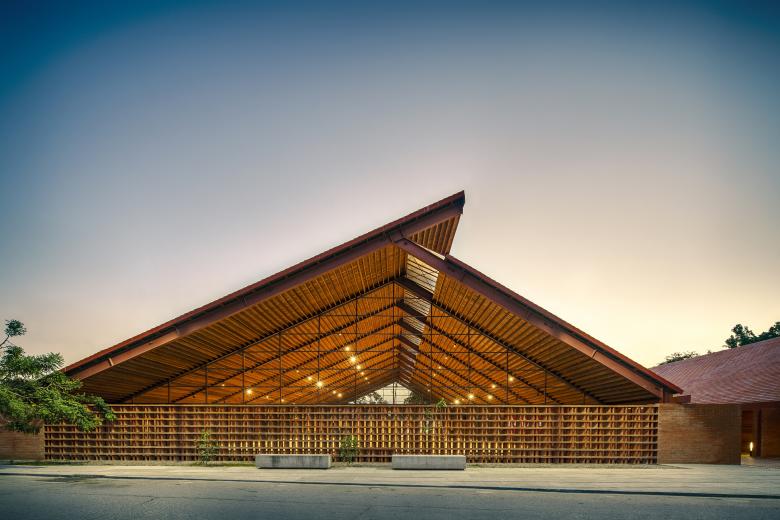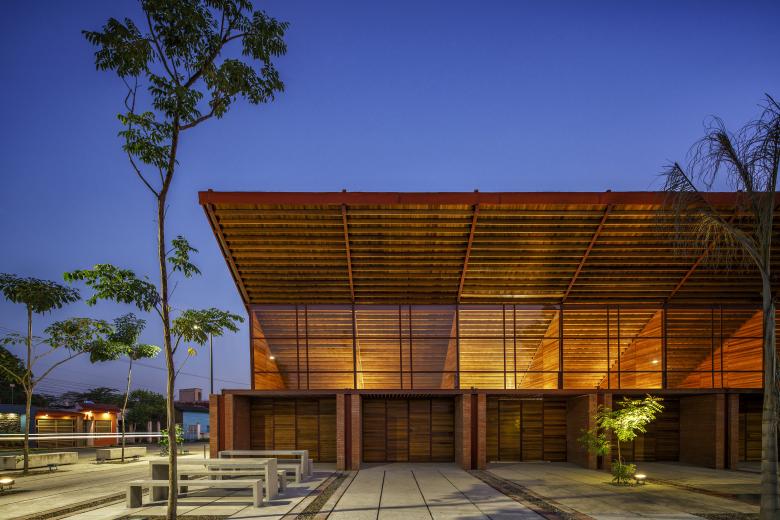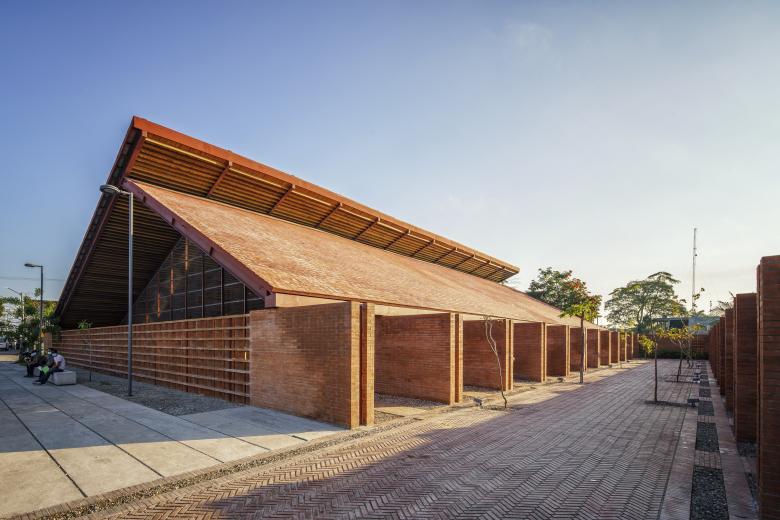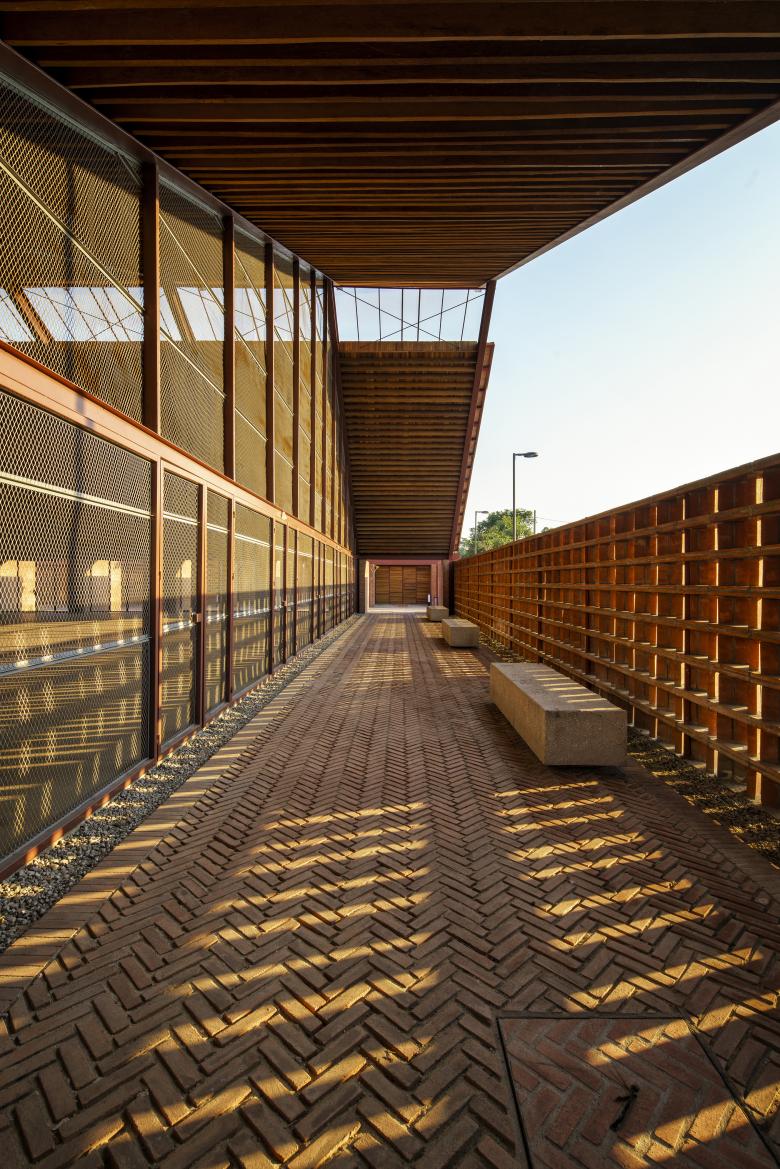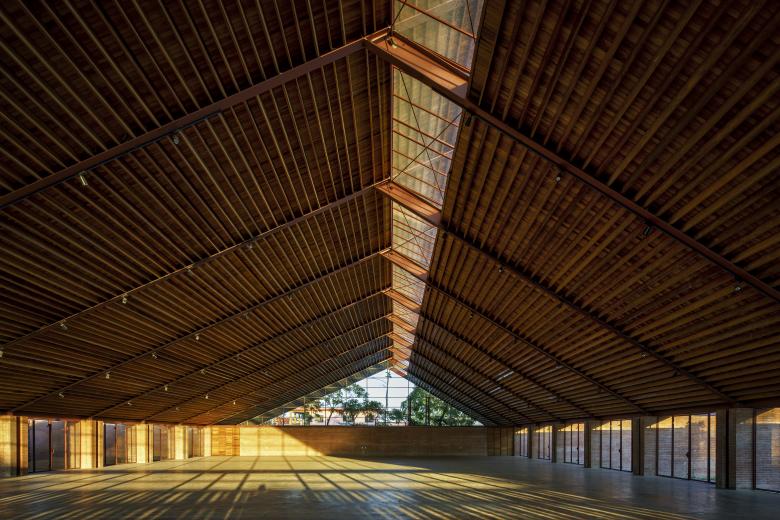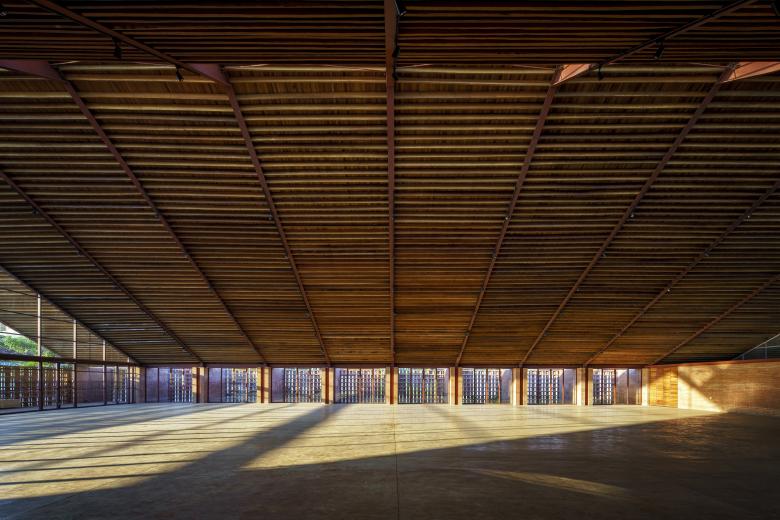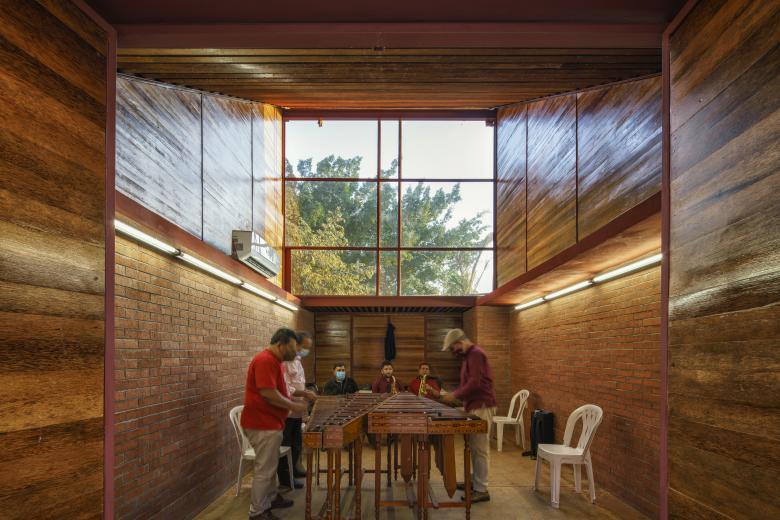Casa de Música
- Architectes
- TO Architects
- Lieu
- Année
- 2022
- Client
- Gobierno de Mexico
- Équipe
- Álvaro Martínez, Fernando Venado, Eduardo Palomino
- Architecture
- C733
COLECTIVO C733
Gabriela Carrillo, Eric Valdez, Israel Espín, José Amozurrutia y Carlos Facio
Awards:
Great Prize, Bienal Panamericana de Arquitectura de Quito 2022
Prize, XII Bienal Iberoamericana de Arquitectura y Urbanismo 2022
Silver Medal, XVII Bienal Nacional de Arquitectura Mexicana
Music and celebrations are central to the daily life of Nacajuca, both in traditional Mesoamerican pocho dance and contemporary expressions. The new Community Center repurposes the foundations of the previous structure and offers a space for social gatherings. With an open floor plan of 32x24 meters and a service core with storage areas, restrooms, and a kitchen for special events, the upper floor can be used as a mezzanine for workshops or a stage for local musicians. The Community Center is linked to the new music school via a public boulevard, which runs between the two buildings. Facing a polluted creek, the walls of the music school reflect the rhythm of the existing structure of the Community Center, allowing for an unobstructed view of the entire complex when all doors are open.
The Music School consists of eight classrooms, a cafeteria, restrooms, and management offices. The sloping roof of the building creates a double-height space in each of these areas, with an upper terrace offering views of the treetops. The complex discharges clean water into the rivers using a system that includes a series of treatment wetlands. The intention is to demonstrate how an alternative approach to the river is possible.
The use of local coconut wood, partitions, and clay tiles provide warmth, natural freshness, and excellent acoustics. The project provides a space for social gatherings with warm materials and natural ventilation, while musicians benefit from spacious, isolated classrooms with state-of-the-art equipment. This project is part of the PMU (Programa de Mejoramiento Urbano), a government initiative to address highly vulnerable areas of the country, led by SEDATU (Secretaría de Desarrollo Agrario Territorial y Urbano).
It is essential that projects pay tribute to their location, particularly when they have the potential to highlight what already exists. Rainwater is captured, collected, and filtered for use in restrooms before passing through a system of biodigesters and biofilters via wetlands before returning to the river. The coconut wood used on the site is highly sustainable, as it is an abundant and renewable resource that captures a significant amount of CO2 during its life cycle. Its production and transportation also generate a smaller carbon footprint than other materials. The use of local resources promotes handicraft production and provides employment opportunities for the local workforce.
Projets liés
Magazine
-
Building Bridges with Chris Luebkeman
1 day ago
-
Winners of 2024 EU Mies Awards Announced
1 day ago
-
WENG’s Factory / Co-Working Space
5 days ago
-
Reusing the Olympic Roof
1 week ago
