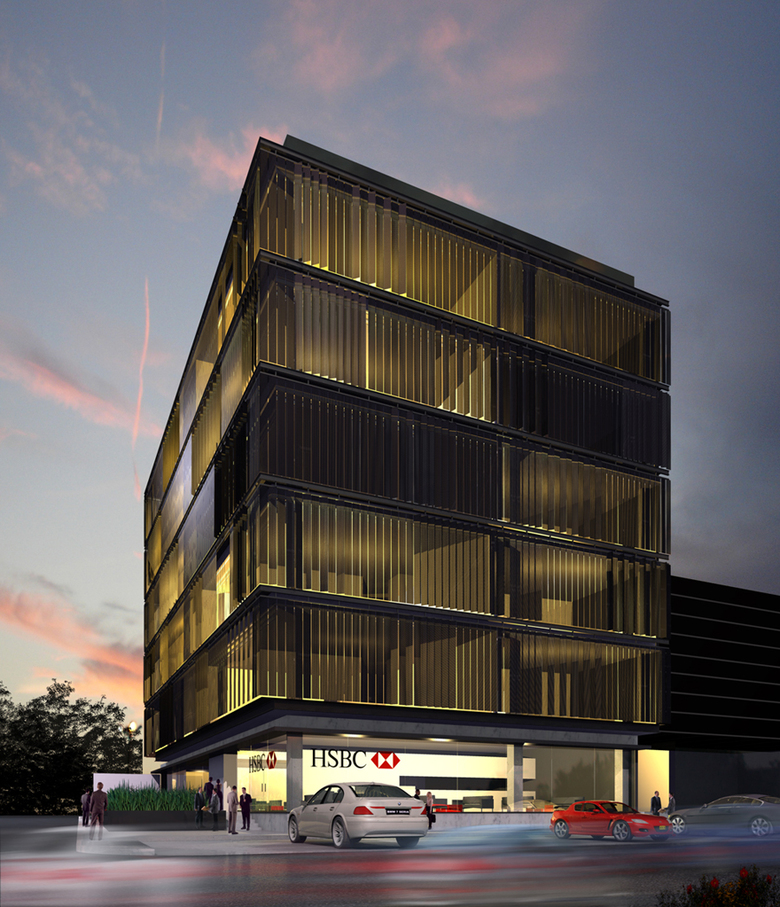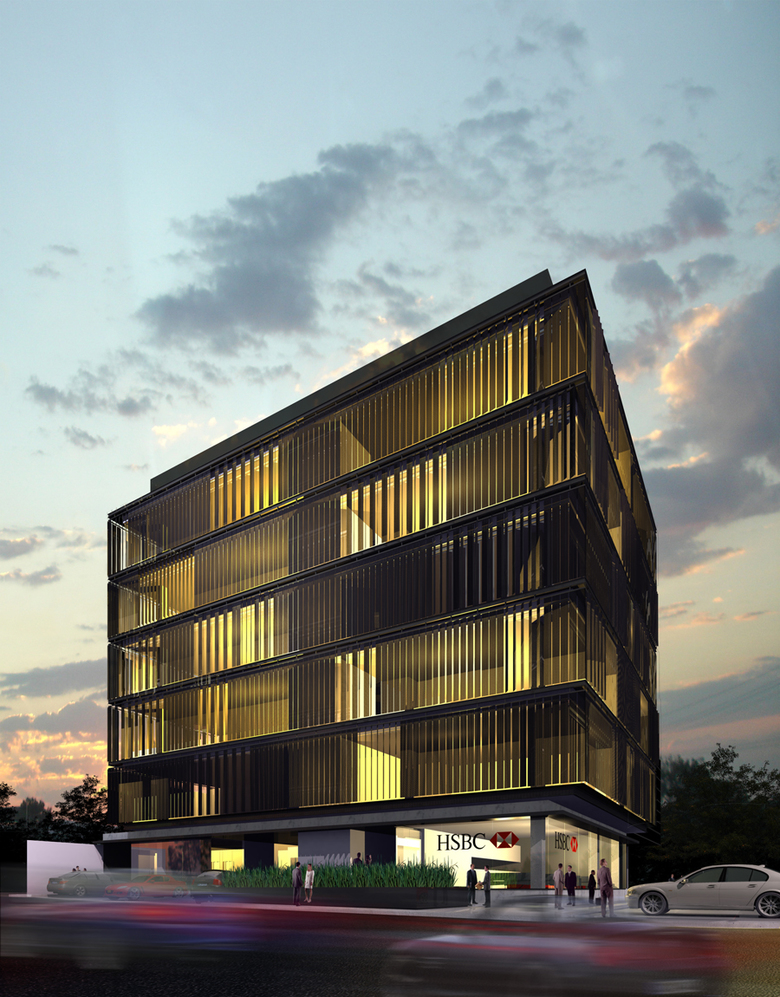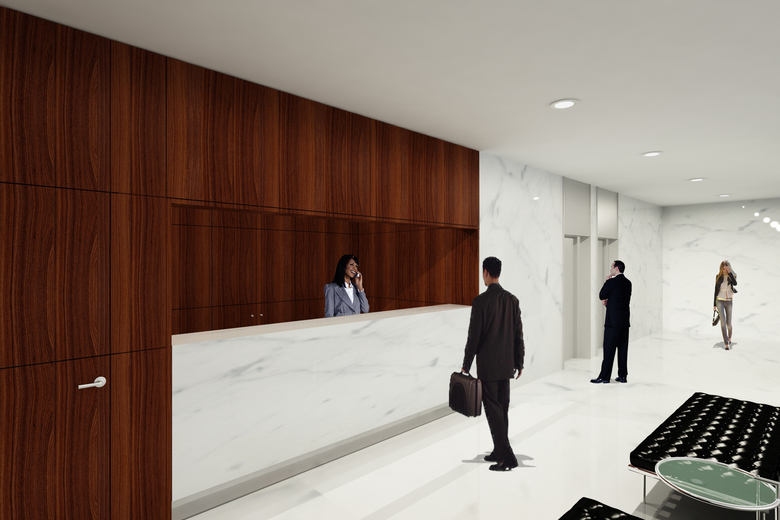LoMa Chapalita
Guadalajara
- 位置
- Guadalajara
- 年份
- 2010
On an emblematic avenue in Guadalajara, a few meters away from a city landmark in the heart of a cosmopolitan area, this building rises in an attempt to become a reference in Guadalajara’s cityscape.
The project aims to create an imposing building that is kind to its surroundings and the environment. The office levels are covered by a double skin. The inner layer made by floor-to-ceiling sliding glass panels. The outer layer is a translucent movable mesh made of perforated aluminum panels that allow for a constantly changing façade and natural ventilation. The offices have the possibility of splitting into 4 private stalls giving the building a dynamic and variable trait. The building appears to be floating over the transparent glass base used for commercial spaces.
相关项目
杂志
-
Reusing the Olympic Roof
1 day ago
-
The Boulevards of Los Angeles
2 day ago
-
Vessel to Reopen with Safety Netting
2 day ago
-
Swimming Sustainably
2 day ago



