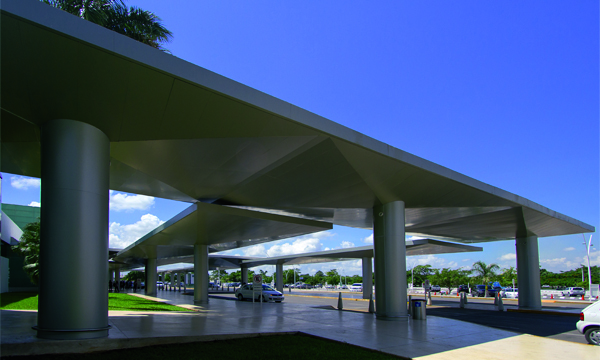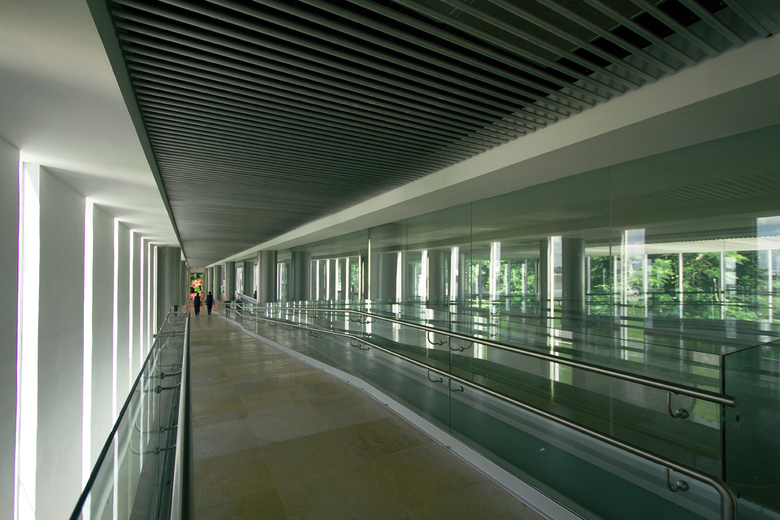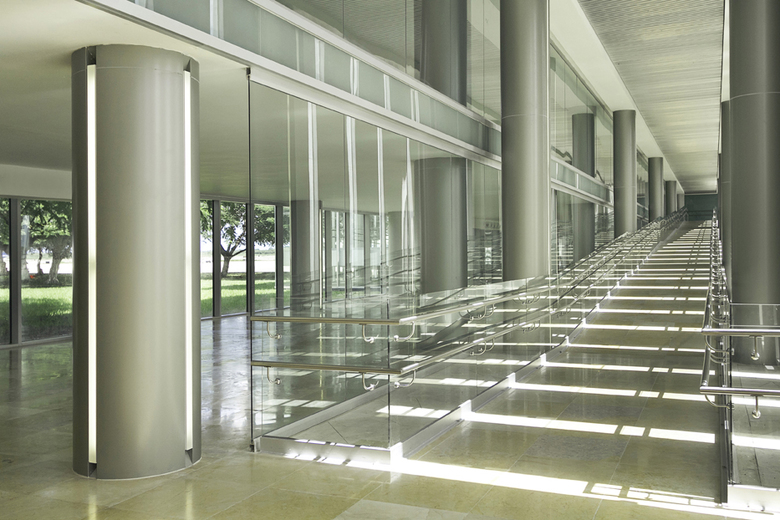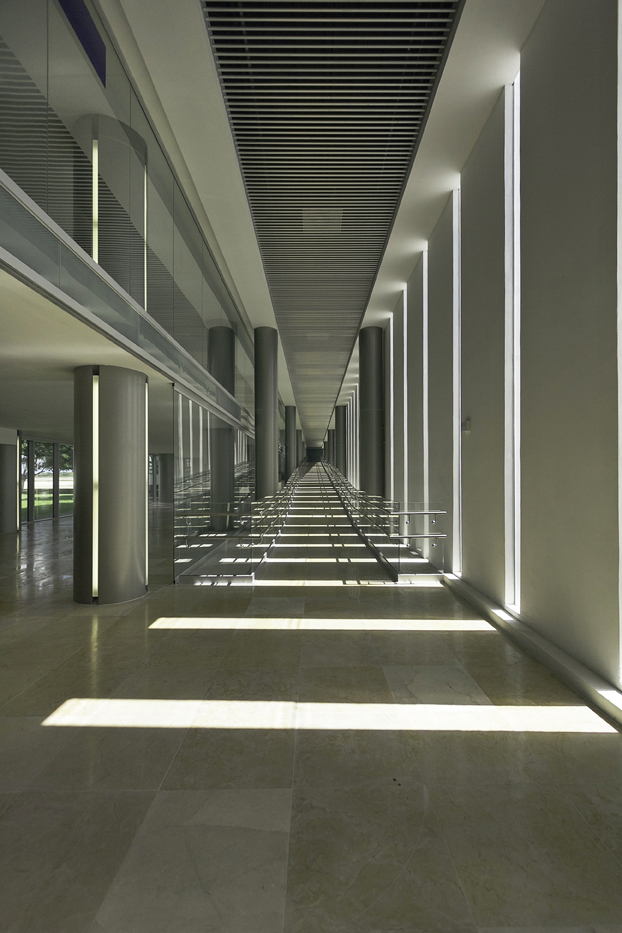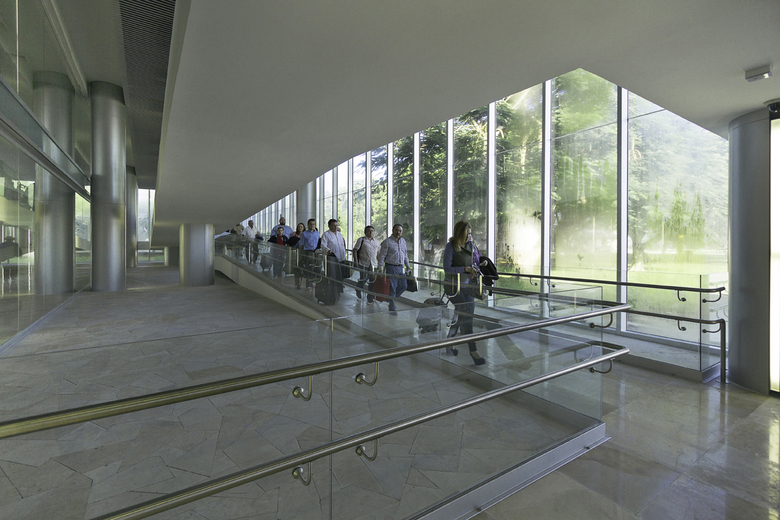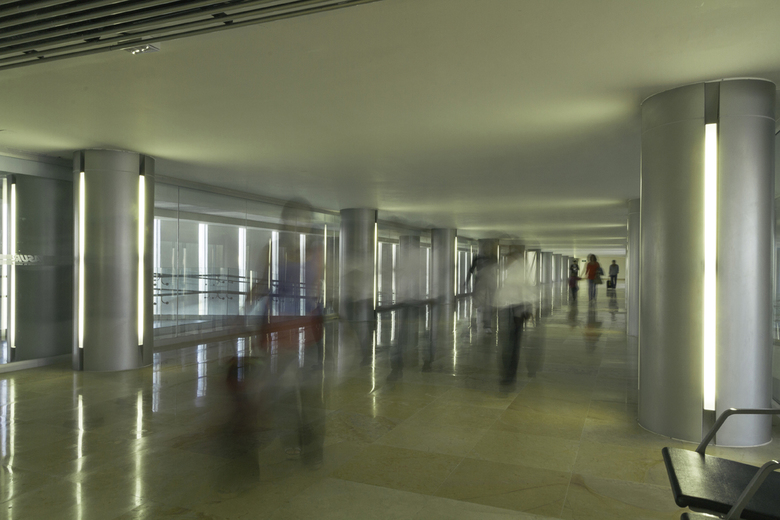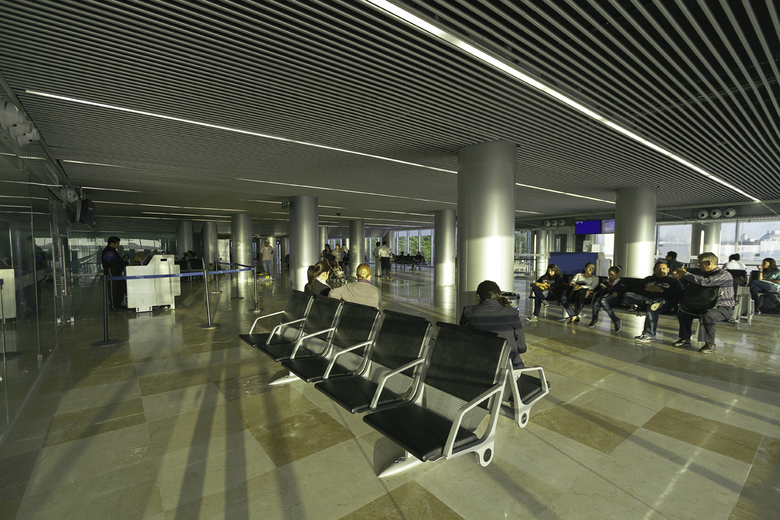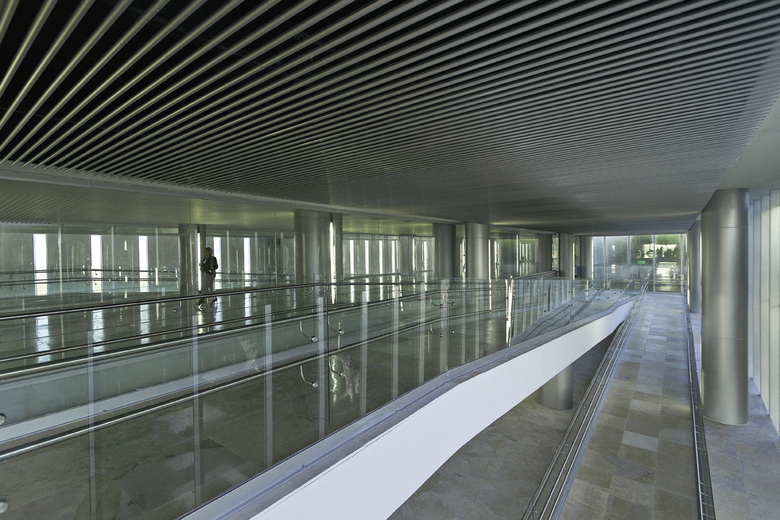Mérida International Airport Expansion
Mérida, Yucatán
- Architects
- Duarte Aznar Arquitectos
- Location
- Mérida, Yucatán
- Year
- 2012
Translucent and dynamic – “An airport is a passenger processing machine”. Expand and reconsider the configuration of an airport due new aeronautical regulations and passenger increase is a very challenging task to do. A tight budget, schedule, and an operating airport as a construction site can only add to the challenge. The design is based on a double open porch that connects the terminal to vehicular lanes and drop off areas. The idea was to use natural lighting coming in from the landscaped areas throughout the terminal corridor.
The terminal artificial lighting system is a linear strip recessed inside the columns, reflecting its beam of light on the floor and ceiling forming lighting frames throughout the corridor.
On the waiting areas the lighting was netted into the ceiling, it s reflections gradually fade away blending with the sky and airplanes.
The double porch was designed as two asymmetric inverted conic canopies, which columns give sense of rhythm trough the walkway and reflect the surroundings.
Related Projects
Magazine
-
WENG’s Factory / Co-Working Space
2 days ago
-
Reusing the Olympic Roof
6 days ago
-
The Boulevards of Los Angeles
1 week ago
-
Vessel to Reopen with Safety Netting
1 week ago
