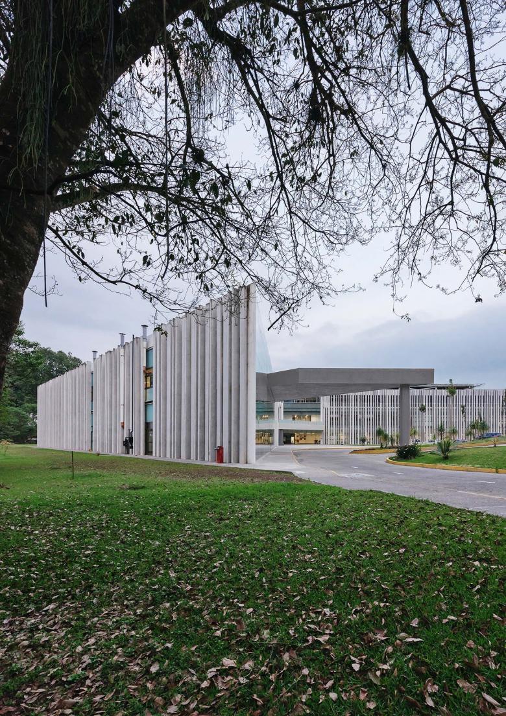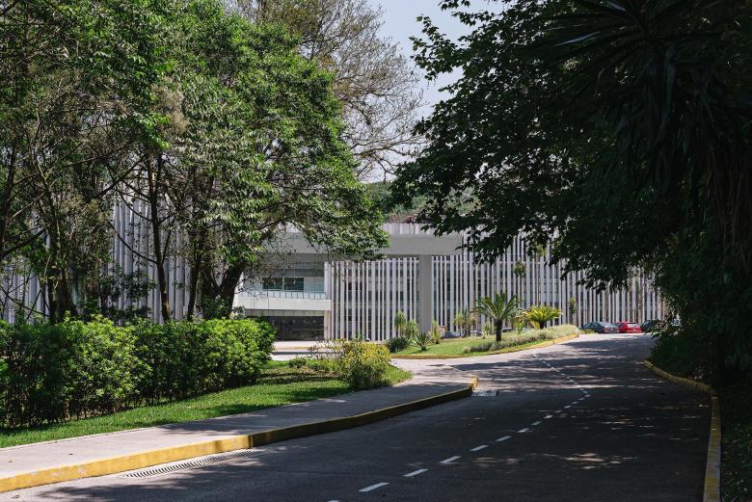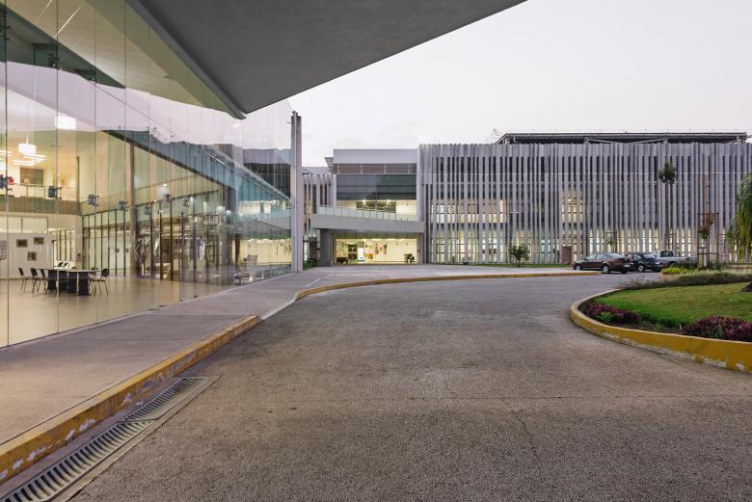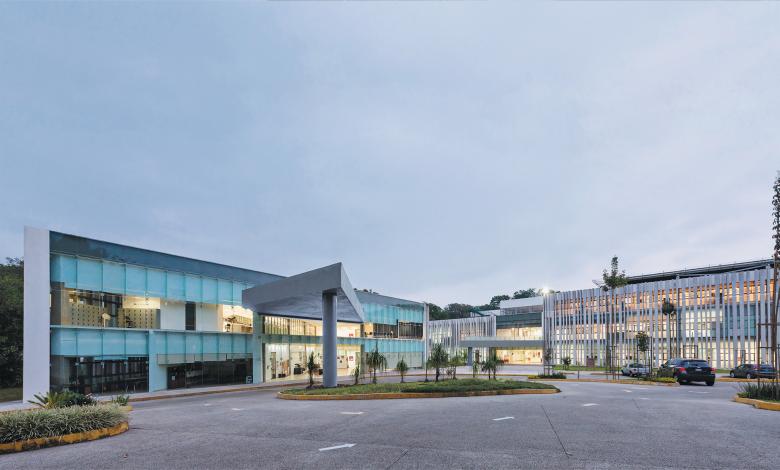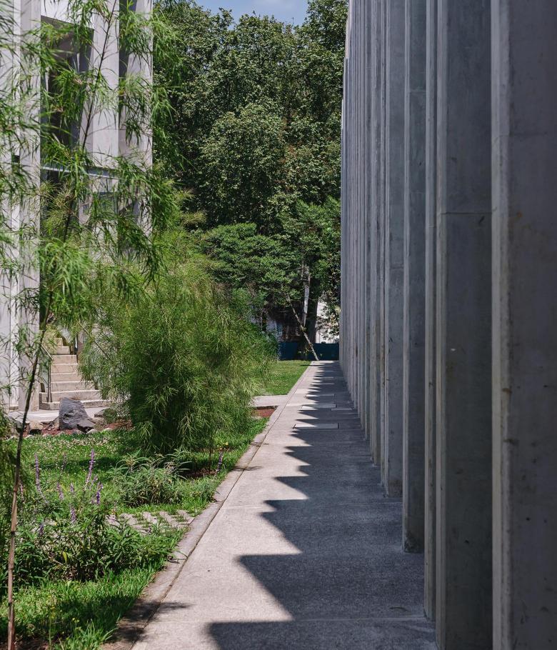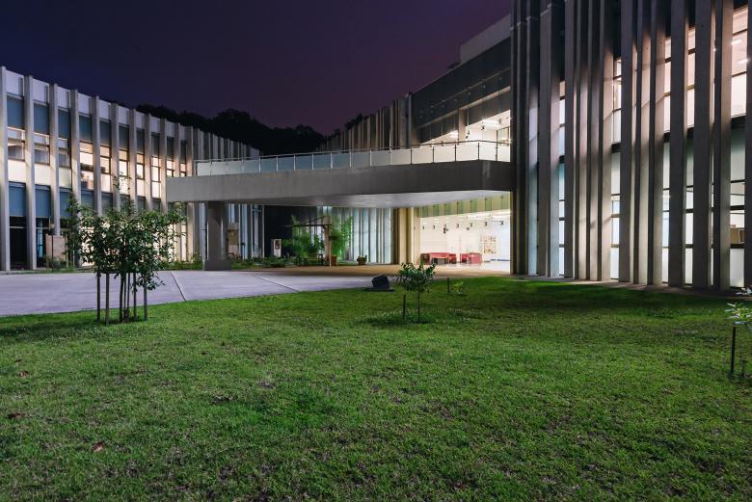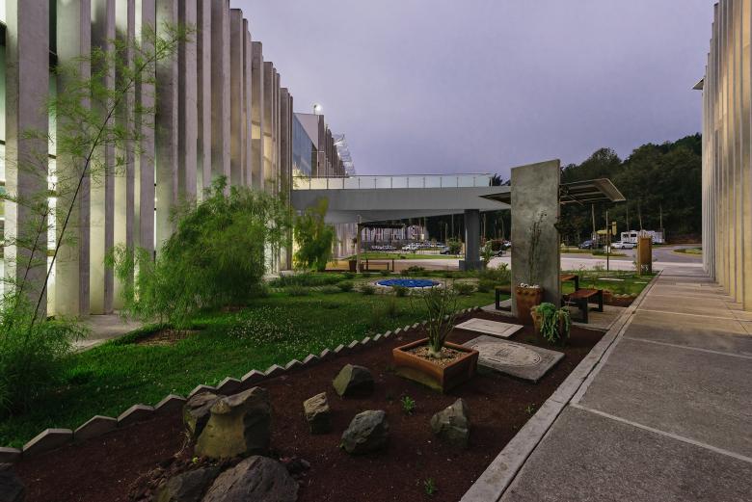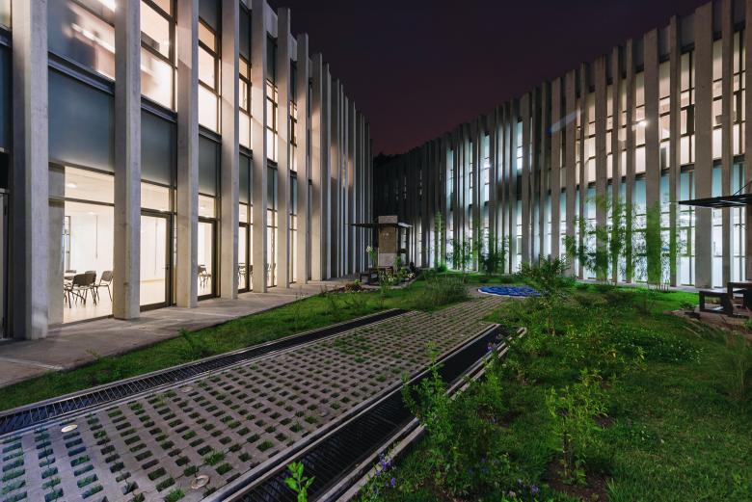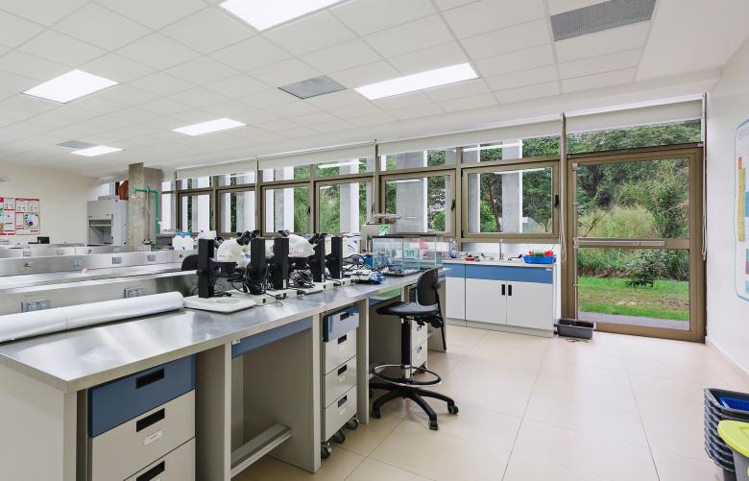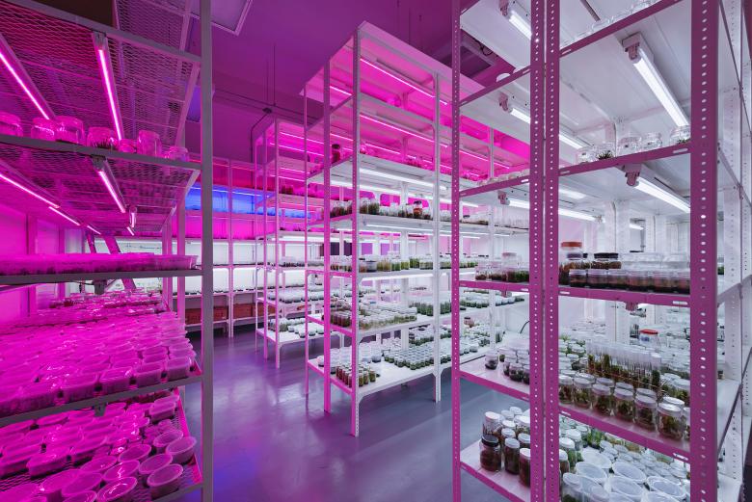Campus III of the Institute of Ecology
Back to Projects list- Location
- Xalapa, Veracruz
- Year
- 2017
Located in a section previously intervened on the borders of the Foggy Forest, sensibly flat, between the river and the hill, a group of buildings for science traces the course of the Sordo River.
They are wrapped in an epidermis that allows them to blend in with the trees and generously participate in the landscape; they have natural light in the interiors and spacious and flexible spaces, interconnected and at the same time independent.
Its design reconciles the habitability needs of a specific user with the possibilities of hosting an extraordinary site and allows the development of highly specialized human activities in the best possible way with the minimum impact on the environment, even providing regenerative actions in sanitation. of the Sordo river.
It is a series of low-rise volumes, covered with a double epidermis: an outer membrane made up of gussets conveniently arranged both to protect east and west from moderate sunlight as well as to emulate spiky beech trunks and, as an inner membrane, a glass skin that in addition to permeating the views towards the forest, allows - where the adjacent space allows it - to ventilate towards the interior.
The epidermis is made up of a series of concrete gussets arranged in an apparently random way, which generate shadows, accentuate reflections and allow transparencies that together evoke a beech forest in the Bosque de Niebla de Xalapa, Veracruz.
The interior artificial lighting system will only provide the amount necessary to reach the luxes necessary for the respective activities that are carried out.
They have been manufactured in industrial plants in the region and assembled on site, thereby reducing their impact on the site.
The areas surrounding the buildings, whether green or paved, will be heavily wooded in order to restore as far as possible the original conditions of the forest and generate a temperate and humid microclimate.
As the river regenerates, the trees will constitute a filter for the inconvenient odors derived from the current contamination of the mentioned body of water, while towards the parking lots, lined with ecocrete, the trees will provide shade and freshness to the environment.
