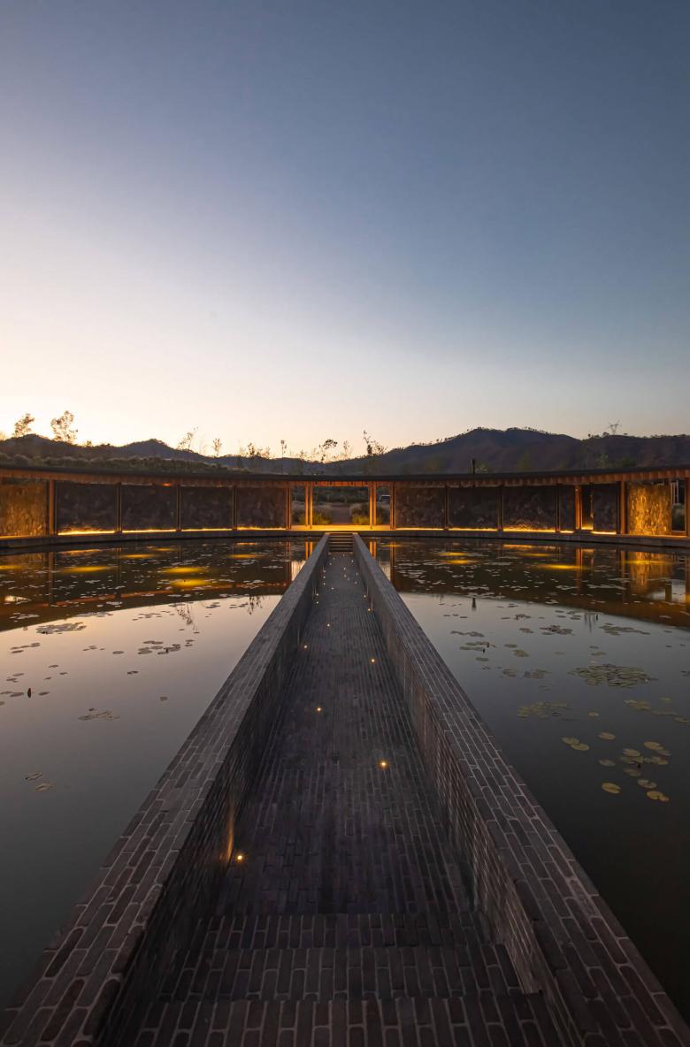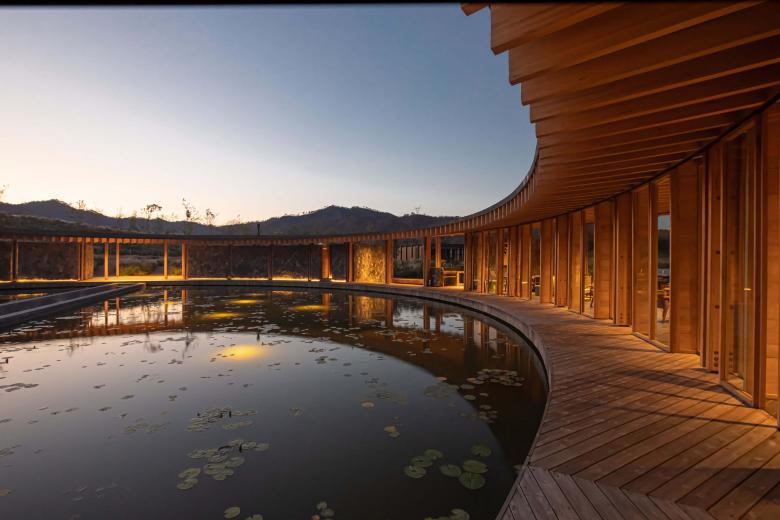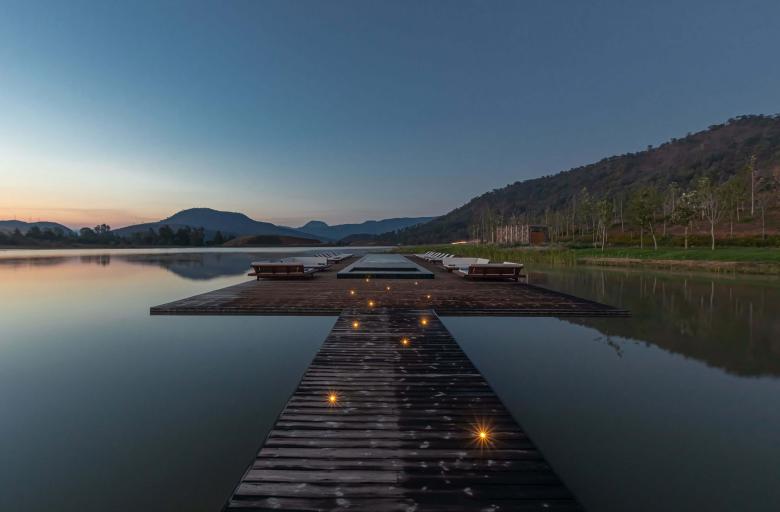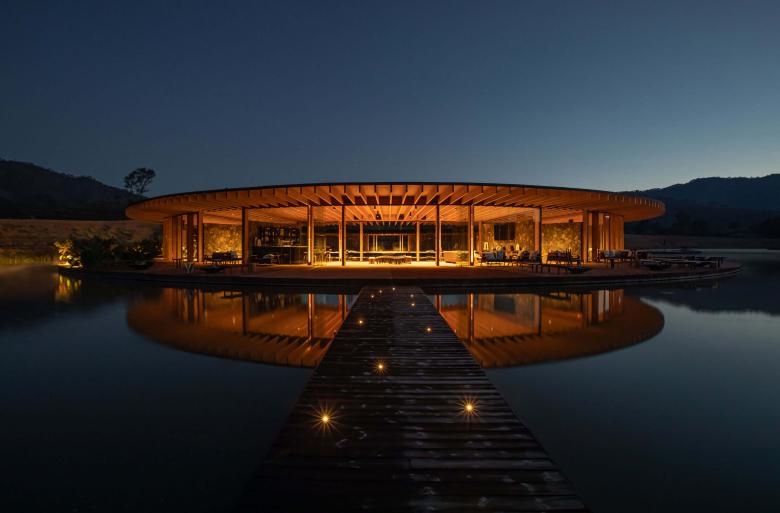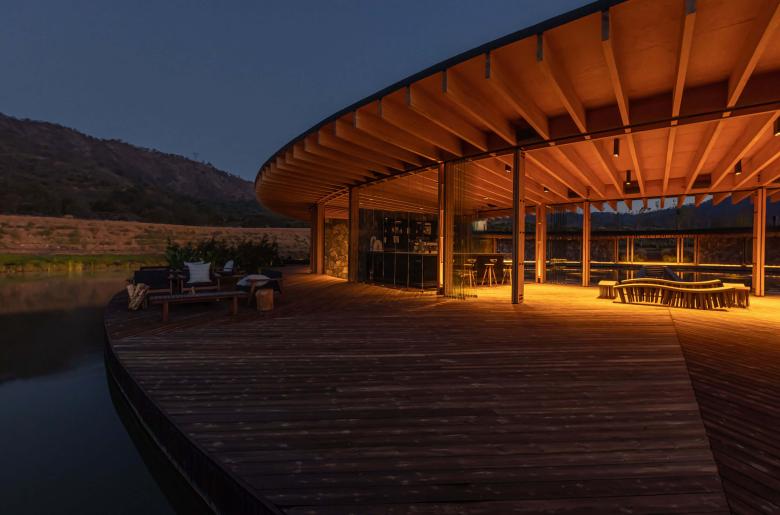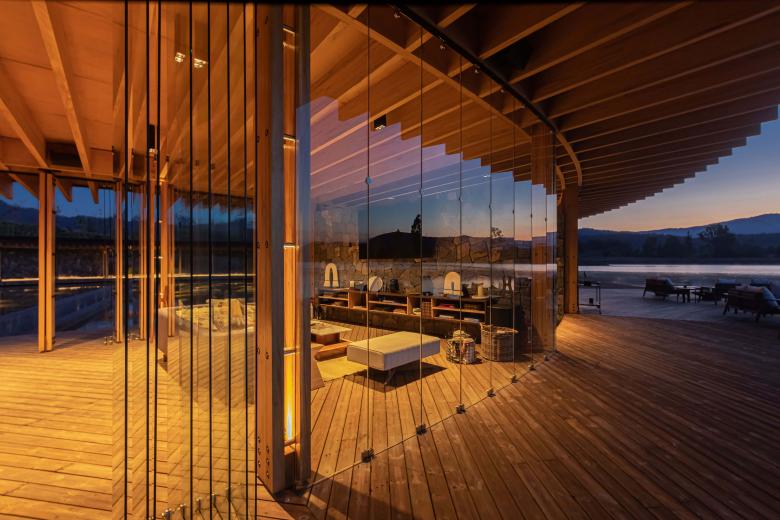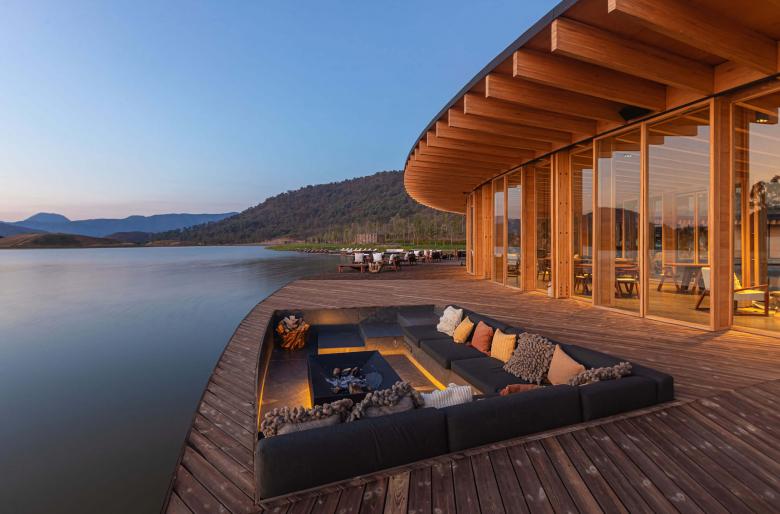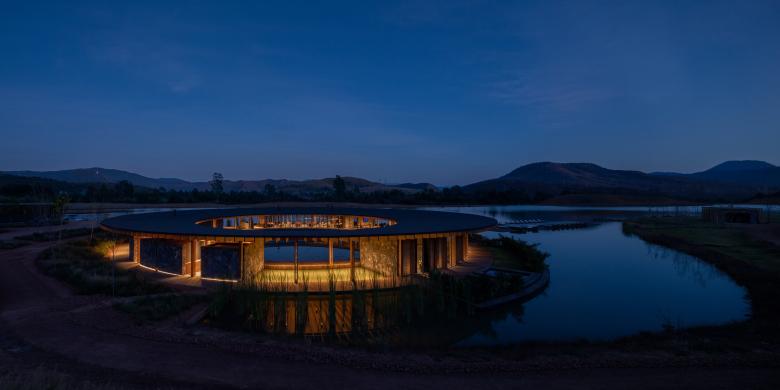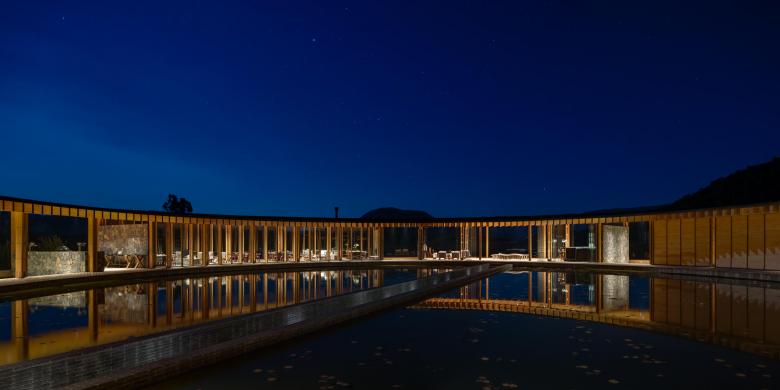Valle San Nicolás
San Nicolás
- Lichtplaner
- Artec Studio
- Standort
- San Nicolás
- Jahr
- 2021
- Team
- ARCHITECT - Sordo Madaleno Arquitectos, INTERIOR - Sordo Madaleno Arquitectos, PHOTO/VIDEO - ©Rafael Gamo & ©Alejandra Urquiza
Highlighting silence and nature
Valle San Nicolás is a project designed by Sordo Madaleno Arquitectos and developed by Grupo Terraforma that stands out for taking advantage of the topography of the place. Through careful integration, nature is made a participant in its architecture, resulting in the opening to impressive views and the invitation to enjoy the environment, which offers endless outdoor activities.
The lighting concept of the project is based on the generation of different environments through light and on extolling the quality of the design of the spaces itself, highlighting the textures of the materiality, something that is achieved by superimposing layers of lighting that are integrated entirely in architecture.
Dazugehörige Projekte
Magazin
-
Reusing the Olympic Roof
vor einem Tag
-
The Boulevards of Los Angeles
vor einem Tag
-
Vessel to Reopen with Safety Netting
vor 2 Tagen
-
Swimming Sustainably
vor 2 Tagen
-
A Trio of Immersive Artworks at Coachella 2024
vor 3 Tagen
