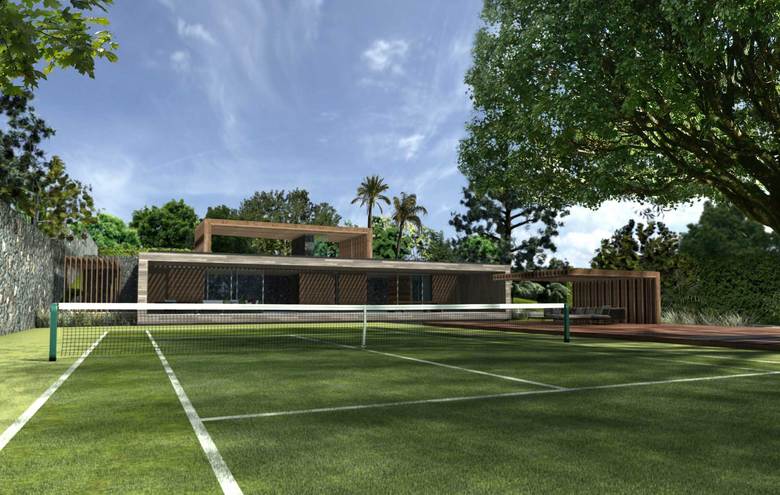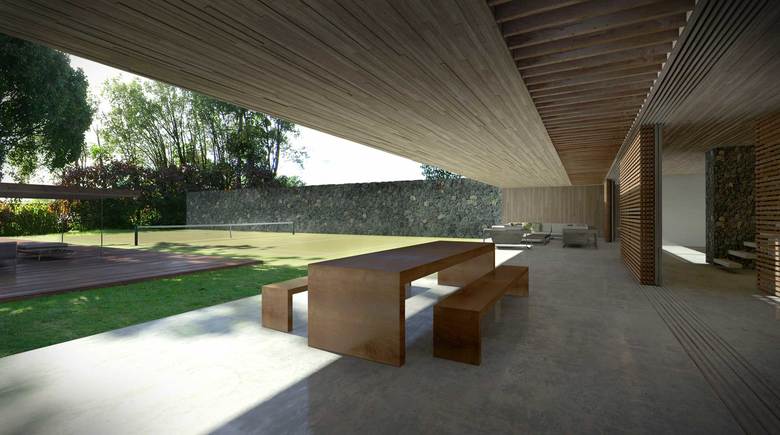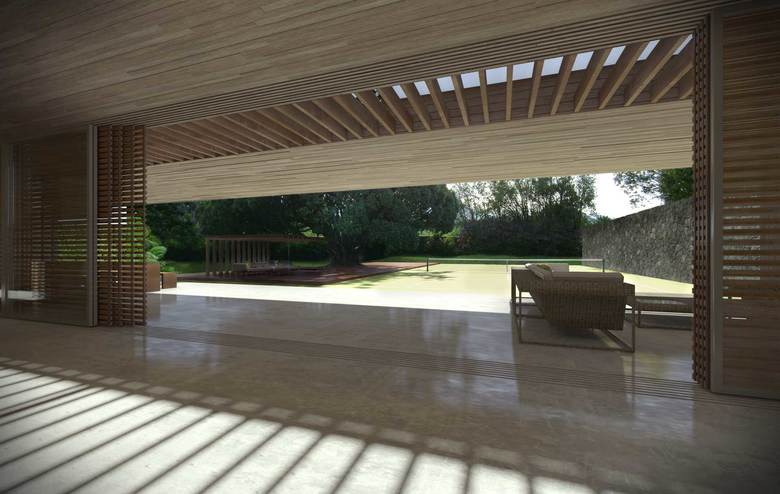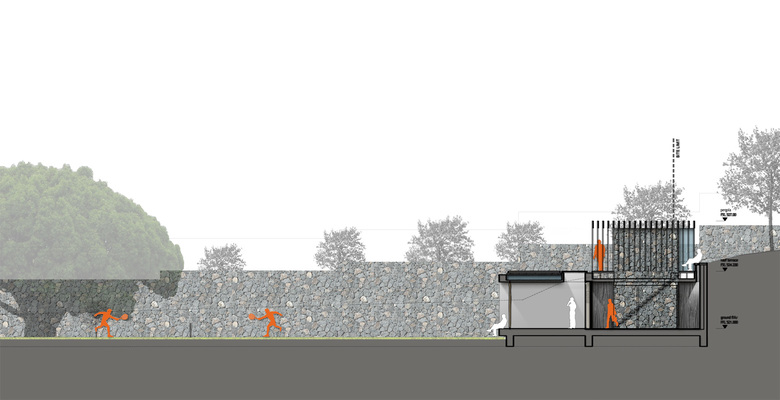Queen Mary Sports Pavillion
Floreal, Mauritius
- Arquitectos
- NoCoffee Architects
A private sports pavilion on a north-facing sloped site in Floreal, central Mauritius; the pavilion is conceived as a long open concrete tube with the accommodation of office, dining, study and lounge set along a terrace that runs the full length of the tube facing the tennis court and gardens. A light wood and glass pergola is placed on top of the tube to create a shaded roof terrace with views over the mountains and a connection to a small golf practice area to the south. A simple, economic and unembellished palette of materials is employed to reinforce the concept of the sports pavilion. Board marked concrete, kiatt wood screens and sliding glass screens allow the building rooms to fully open and close to the exterior as required. A skylight extends the full length of the closed side of the pavilion illuminating a stone wall and drawing light and ventilation into the deep section of the pavilion.
Proyectos relacionados
Magazine
-
Six Decades of Antoine Predock's Architecture
hace 2 días
-
WENG’s Factory / Co-Working Space
hace 2 días
-
Reusing the Olympic Roof
hace 1 semana
-
The Boulevards of Los Angeles
hace 1 semana
-
Vessel to Reopen with Safety Netting
hace 1 semana



