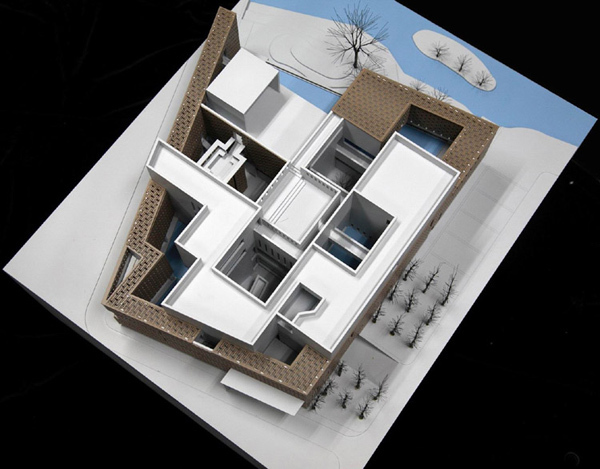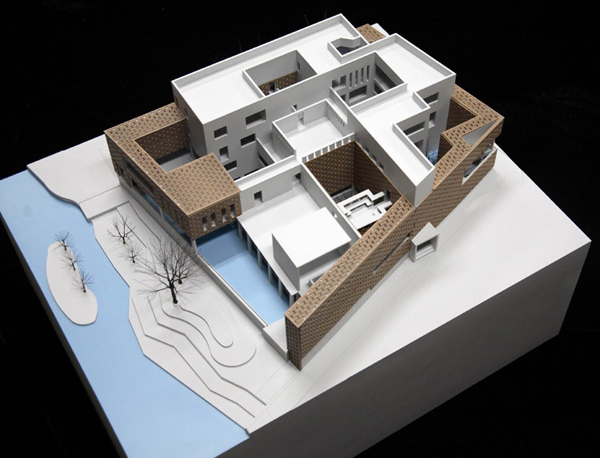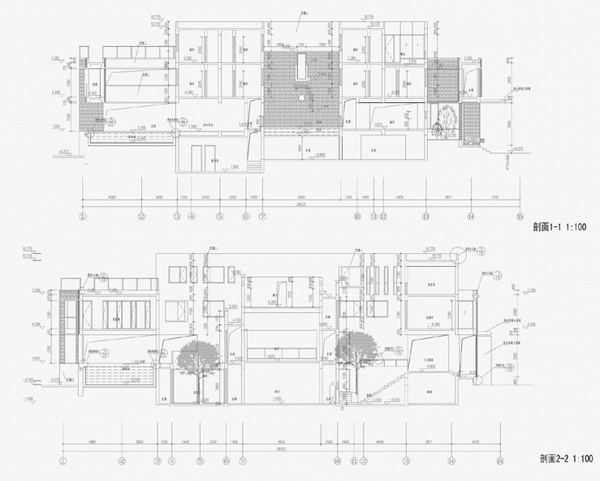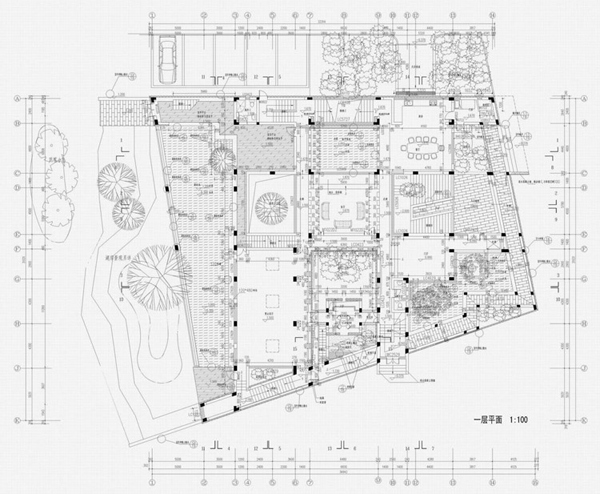A Promenade House– A Compacted Garden
Suzhou, China
- Arquitectos
- TM Studio
- Año
- 2008
Time: 2005–2008
Size: 1400 m2 model
Material: Concrete, red bricks
Model: plastic cardboard
A Promenade House- A Compacted Garden
This project is a public club for a villa district in the suburban of Suzhou and will provides services as guest rooms, restaurant, exhibition space, party space, etc. Located on the east of small lake, this building is surrounded by high-raised apartment blocks on the rest sides. Therefore the openness to the landscape and closeness for the privacy is a challenge. How to solve this problem in the design? How to realize a garden in a compact house?
The scheme was developed from a net matrix, and then trimmed by the site boundary and integrated with the functions. The service spaces, such as corridors, stairs, rest rooms, etc., are deployed on the boundary of the building, and covered with porously red bricks, therefore could compose up a protective cover for the building. The interior is a matrix of blocks and gardens. Each block will have four sides enjoying a view into gardens, and four blocks will share each garden. A touring path deliberately goes though the courtyard and makes all the blocks and roof area be connected. The up and down promenade process will make the house, which was development from a rigid network, much more dynamic.
Proyectos relacionados
Magazine
-
Reusing the Olympic Roof
hace 2 días
-
The Boulevards of Los Angeles
hace 2 días
-
Vessel to Reopen with Safety Netting
hace 3 días
-
Swimming Sustainably
hace 3 días
-
A Trio of Immersive Artworks at Coachella 2024
hace 4 días



